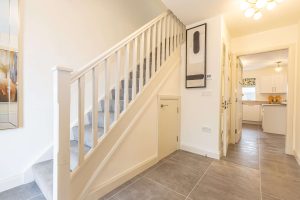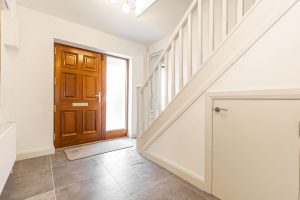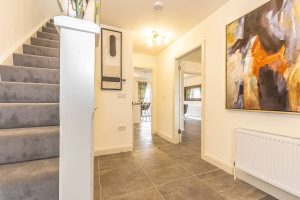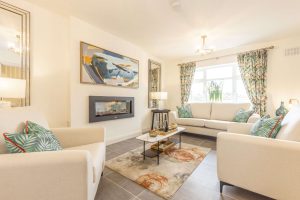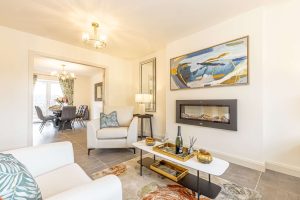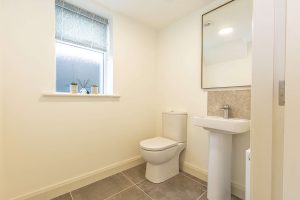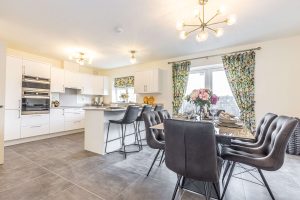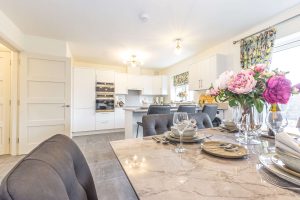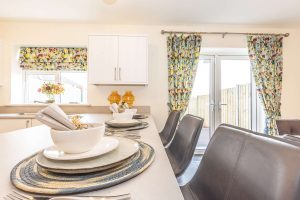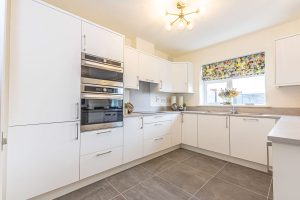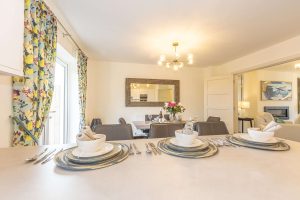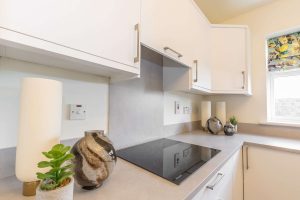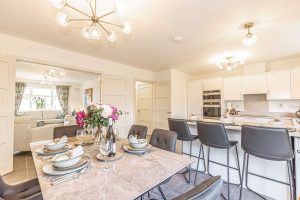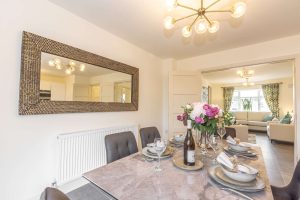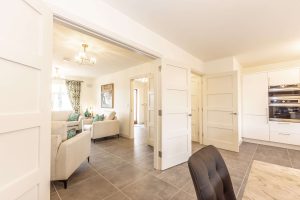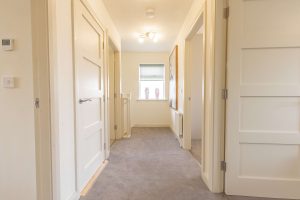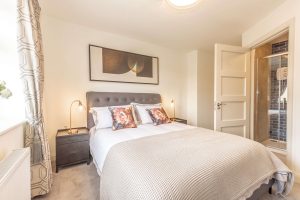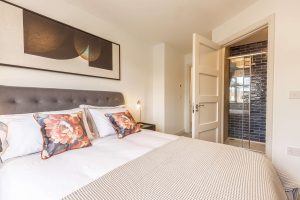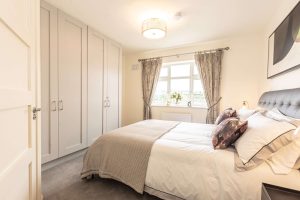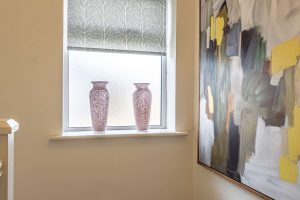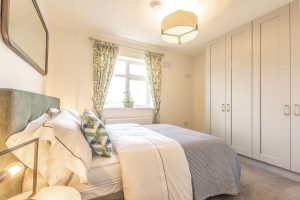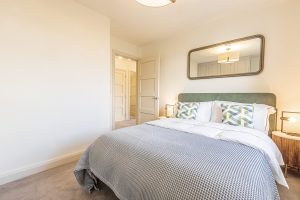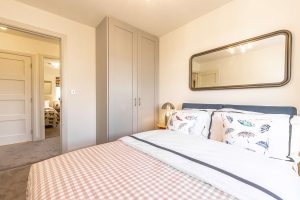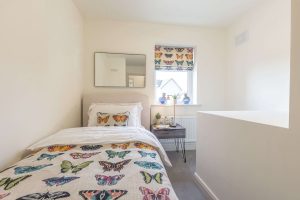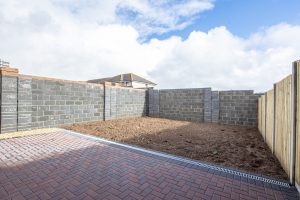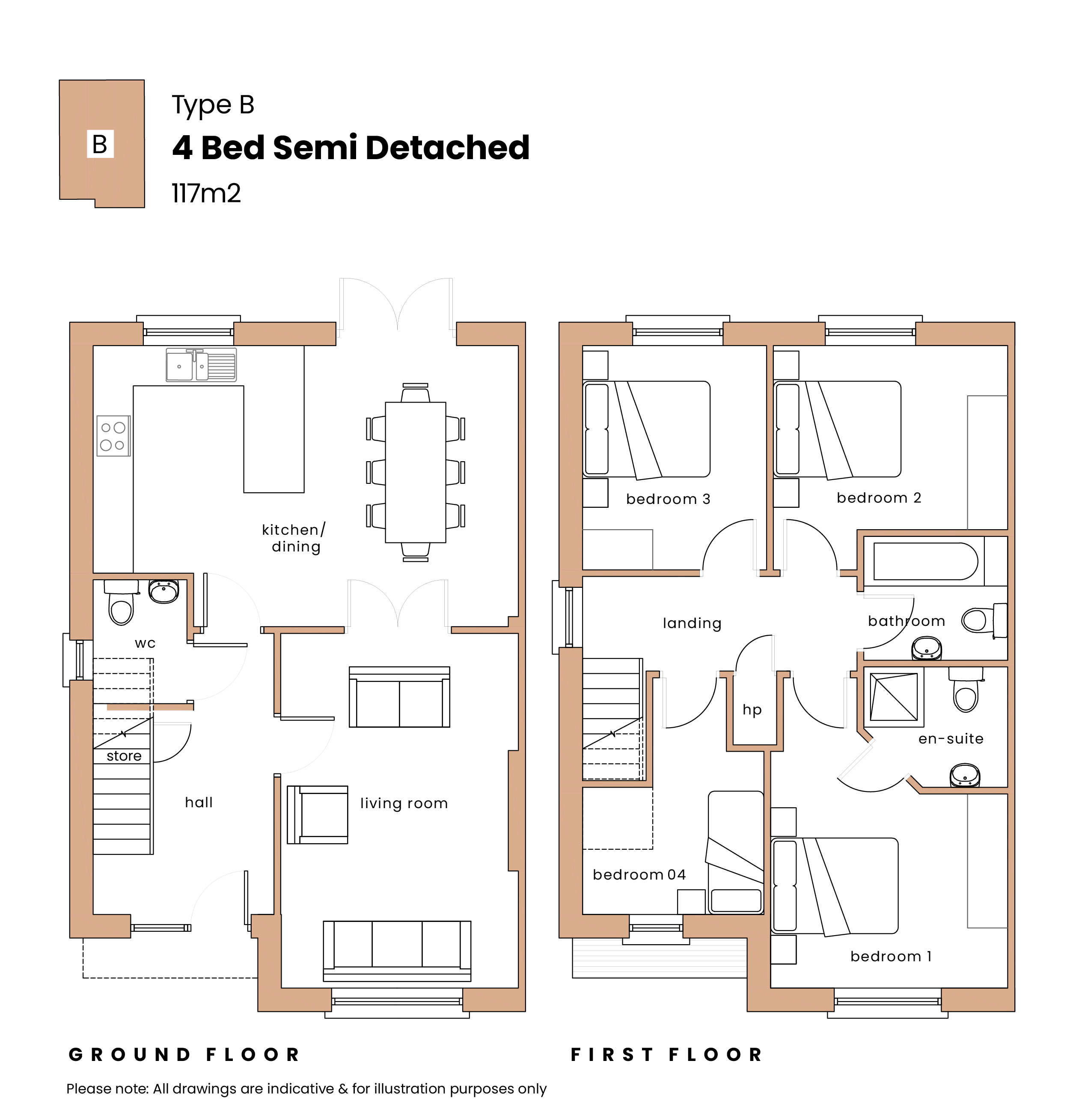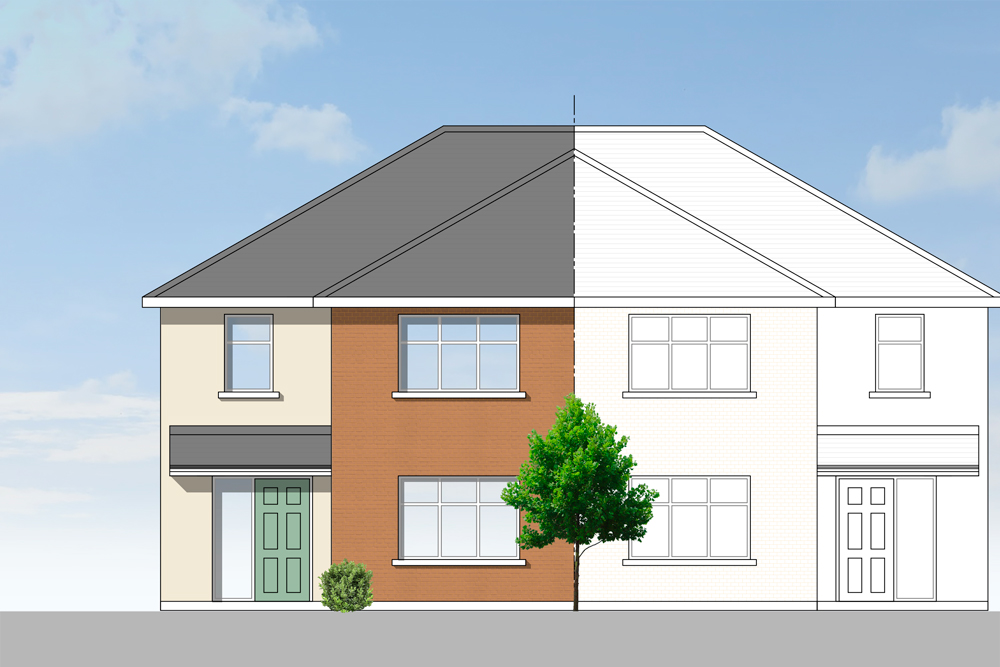4 bed semi-detached/end of terrace
House Type B
In these homes, internal space is maximised to ensure comfortable and spacious living with open-plan kitchen/dining areas to amply accommodate busy families or social gatherings.
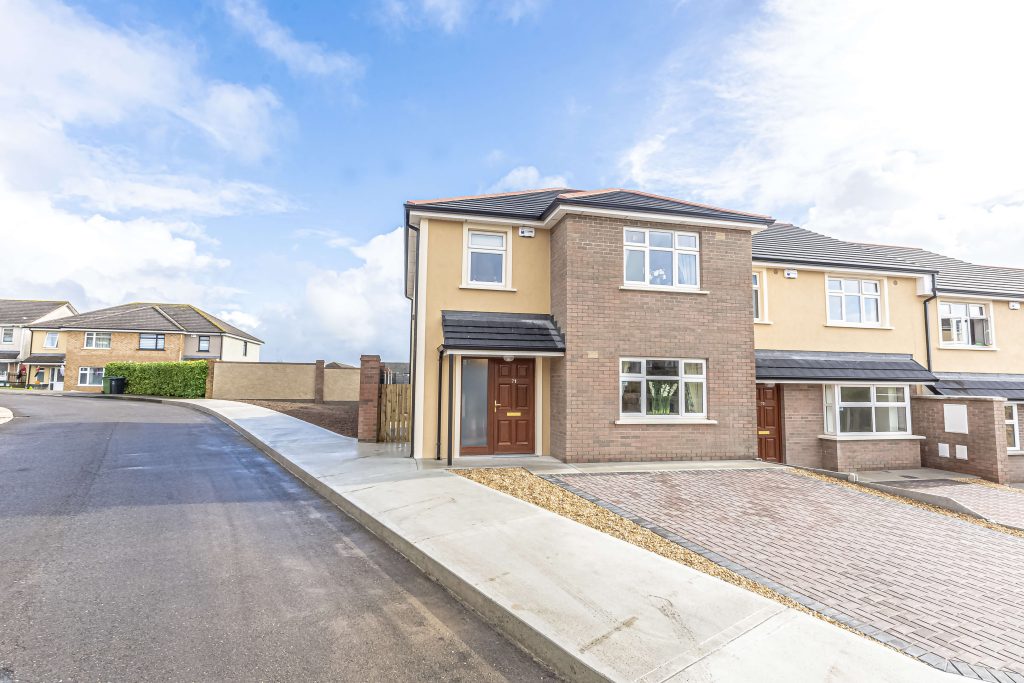
Ber A Rated Buildings
Double-Glaze Windows
Air to Water Heat Pumps
Fully Fitted Kitchen
Luxury Fitted Bedroom
En-suite Bathroom
Showhouse photos
Woodbrook Home Features
Energy Rating
- B.E.R. A rating
- Nearly Zero Energy Buildings (NZEB) ensuring maximum energy efficiency
Structure
- Ten Year HomeBond structural guarantee
External Finishes
- External elevations finished in a mix of low maintenance brickwork and nap plaster render to the front, with a dry dash finish to side and rear.
- High performing prestige PCV double glazed windows and patio door along with a prestige solid hardwood front door from Munster Joinery
- Low Maintenance PVC facia, soffits and downpipes complete with seamless aluminium gutters
- Rear Gardens have large patio area finished in paving bricks
- External tap to rear garden of each home
- Extensive hard and soft landscaping will be carried out within the development. The public open spaces will be planted and grassed. The front and rear gardens of each home will be sown down in grass as standard
Internal Finishes
- Internal ceilings and walls to be finished in two coats of Almost White onto smooth plaster finish, with all internal softwood timbers to be painted in French White Satin.
- All internal doors will be finished with chrome door furniture. Door Frame surrounds to be softwood with a painted finish. Chamfered skirting and architrave throughout in softwood, painted in French White Satin.
Tiling
- Extensive floor and wall tiling carried out to main bathroom and en-suite, with floor tiling to the kitchen / dining, living room, hall and W.C.
Built in Wardrobes
- Built in wardrobes complete with Fenwick 5 Piece Doors, supplied and fitted by Cedarwood Kitchens & Bedrooms, will be provided to bedrooms as per layout drawing
Kitchen
- A high quality fitted kitchen consisting of Zola Soft Matte doors, top shape worktop and slimline handles, supplied and fitted by Cedarwood Kitchens & Bedrooms, will be provided as standard.
Central Heating
- Central heating will be by means of an energy efficient air to water heat pump serving all radiators and hot water cylinder.
Plumbing & Sanitary ware
- High quality Sonas sanitary ware fitted throughout
Electrical Finishes
- Generous electrical layout will be provided (as per layouts)
- Feature electric fuel effect wall mounted fire installed to the living room
- Pre wired for intruder alarm
- High Speed Broadband available (Siro & Virgin)
General
- Development qualifies for the 1st time Buyers Help to Buy Scheme
- Development qualifies for the First Home Scheme

